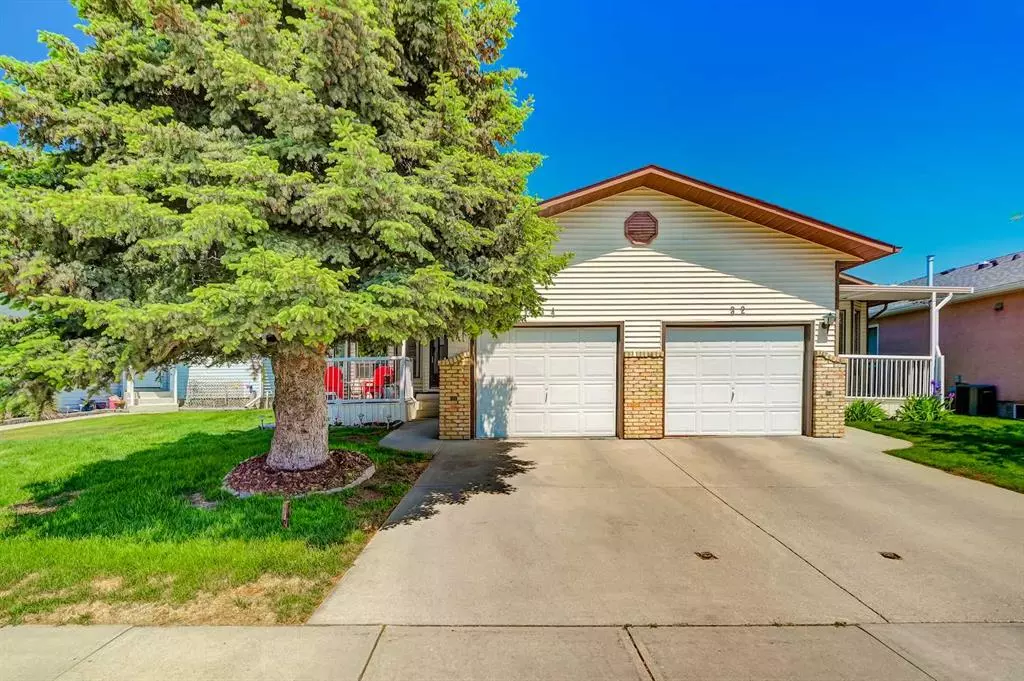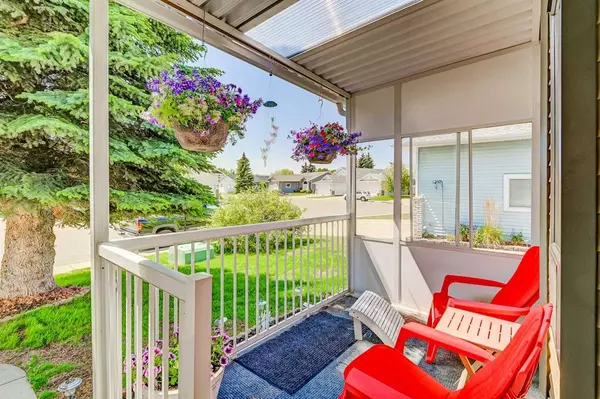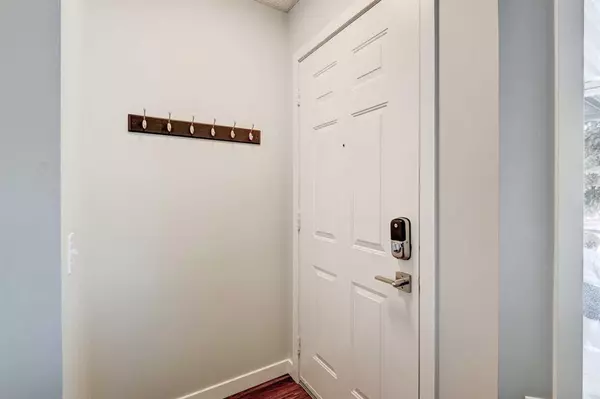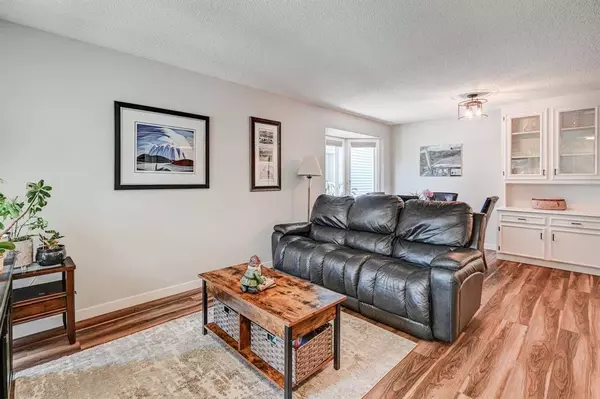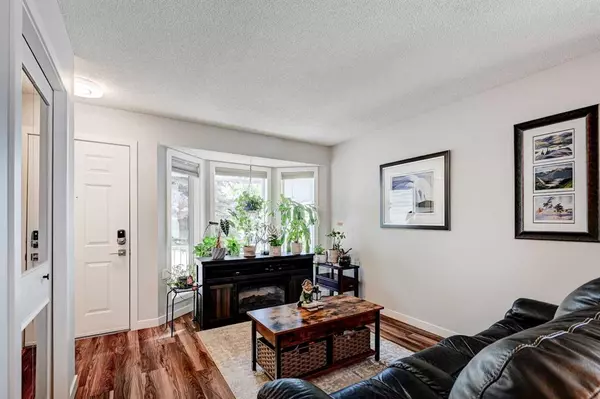$357,250
$349,900
2.1%For more information regarding the value of a property, please contact us for a free consultation.
2 Beds
1 Bath
886 SqFt
SOLD DATE : 06/09/2023
Key Details
Sold Price $357,250
Property Type Single Family Home
Sub Type Semi Detached (Half Duplex)
Listing Status Sold
Purchase Type For Sale
Square Footage 886 sqft
Price per Sqft $403
Subdivision Woodside
MLS® Listing ID A2054379
Sold Date 06/09/23
Style Bungalow,Side by Side
Bedrooms 2
Full Baths 1
Originating Board Calgary
Year Built 1987
Annual Tax Amount $1,805
Tax Year 2022
Lot Size 3,164 Sqft
Acres 0.07
Property Description
Imagine quiet mornings on your covered front porch watching the birds in the trees. This lovely semi-detached property is situated on a very peaceful street with friendly neighbours and mature trees. Close to the golf course, this is an extremely coveted 50+ location with NO condo fees! Inside, you'll love the large windows and natural light. Updated vinyl plank floors, and fresh paint including all casings and baseboards as much as new plugs and switches give this home a modern feel. The kitchen offers stainless steel appliances and plenty of storage space with oak cabinetry. The dining space has a picture window, and a built-in hutch, which is ideal for showcasing your treasures. The bathroom has been updated with a new vanity and light fixture and features a soaker tub. At the back of the home is a TV room with doors that lead out to the covered back deck. The primary suite is generously sized with a large closet and a main-floor laundry closet is an additional perk. The basement is partially finished with a second bedroom. The large unfinished area offers great storage and can be developed in the future with many possibilities! An oversized single attached garage will keep your car covered year-round and there is plenty of parking options for guests. Additional updates include all new light fixtures throughout, furnace (2012), hot water tank (2016), new washer & dryer, and new carpet on stairs to the basement. Pride of ownership here is evident.
Location
State AB
County Airdrie
Zoning R2
Direction S
Rooms
Basement Full, Partially Finished
Interior
Interior Features No Smoking Home, Open Floorplan, Separate Entrance, Vinyl Windows
Heating Forced Air
Cooling None
Flooring Carpet, Vinyl Plank
Appliance Dishwasher, Dryer, Garage Control(s), Microwave Hood Fan, Refrigerator, Stove(s), Washer, Window Coverings
Laundry Main Level
Exterior
Parking Features Single Garage Attached
Garage Spaces 1.0
Garage Description Single Garage Attached
Fence None
Community Features Golf, Schools Nearby, Shopping Nearby, Sidewalks, Tennis Court(s)
Roof Type Asphalt Shingle
Porch Deck, Front Porch
Lot Frontage 9.05
Exposure S
Total Parking Spaces 2
Building
Lot Description Many Trees, Private
Foundation Poured Concrete
Architectural Style Bungalow, Side by Side
Level or Stories One
Structure Type Brick
Others
Restrictions None Known
Tax ID 78802342
Ownership Private
Read Less Info
Want to know what your home might be worth? Contact us for a FREE valuation!

Our team is ready to help you sell your home for the highest possible price ASAP

"My job is to find and attract mastery-based agents to the office, protect the culture, and make sure everyone is happy! "


